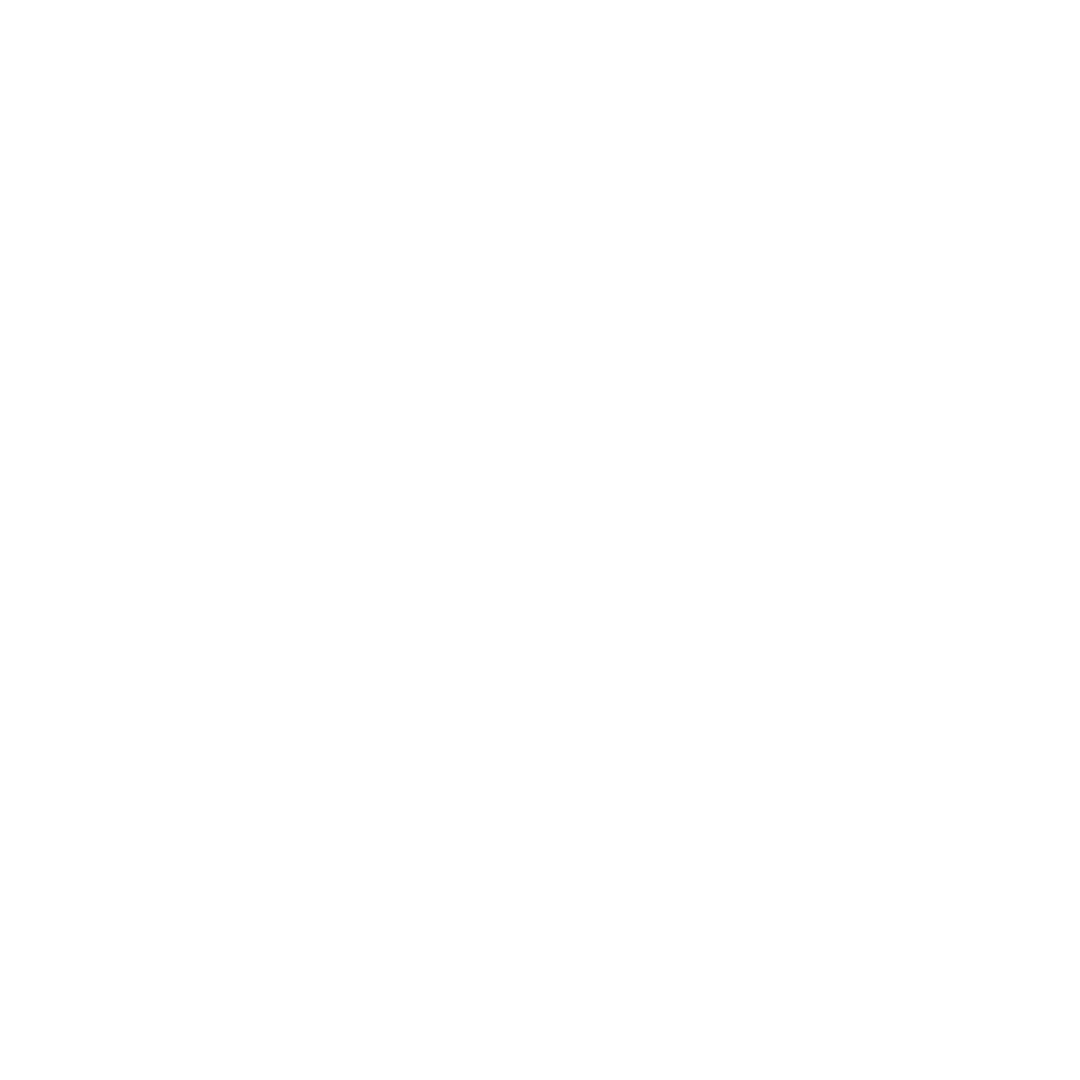Description
You will master the 3D drawing functions and techniques of AutoCAD 2017/2016/2015. You will learn to model and edit 3D projects and create animations and computer-generated images.
Who is this training for ?
For whom ?
Managers, architects, engineers, technicians, draftsmen, drawing designers in design offices involved in the production and modification of 3D plans.
Prerequisites
Good knowledge of AutoCAD 2D version 2010-2016 or knowledge equivalent to that provided by the "AutoCAD 2D 2017/2016/2015, getting started" course ref. ATD.
Training objectives
Training program
- Introduction
- Getting started with the AutoCAD 3D environment.
- General Coordinate System: SCG.
- User Coordinate System: SCU.
- The Gizmos (Local Coordinate System).
- Define a new 3-point UCS.
- Adapt the UCS to a non-orthogonal plane.
- Object tracking and polar tracking.
- DYNAMIC User Coordinate System: SCUD.
- Practical work Demonstration of AutoCAD functionalities.
- Visualization
- Predefined views.
- Creating and manipulating views.
- Multiwindowing.
- Orbit, free orbit and continuous orbit.
- Panoramics, navigation, movement.
- Practical work Design of a view.
- Modeling
- 3D wire objects.
- Creation and assembly of 3D solids.
- 3D primitives.
- Polysolid.
- Creating solids and surfaces from lines or curves.
- Extrude, Sweep, Revolve and Smooth.
- Creating 3D mesh.
- Work the faces, edges and vertices.
- Smooth and refine the mesh.
- Creating a cutting plane.
- Generate 2D to from a 3D model.
- Creation of a section.
- Practical work Modeling a 3D mechanical part.
- Editing 2D and 3D objects
- 3D surface editing and modification.
- 3D solid editing and modification.
- 3D mesh editing and modification.
- 3D moving , 3D rotation and 3D symmetry.
- Extrude faces, move, offset faces, erase and copy faces, rotate, taper and color faces.
- 3D rectangular array and array 3D polar.
- Gizmo: moving, rotating and 3D scaling.
- Boolean operations: union, subtraction, intersection, interference.
- Practical work Creation of a steam engine connecting rod.
- Visual styles
- 2D Wireframe visual style.
- Conceptual visual style.
- Shaded visual style with edges.
- Hidden visual style.
- Realistic visual style.
- Export a new visual style.
- Rendering quality.
- Ray tracing.
- Recording rendering.
- Practical work Construction of a 3D studio.
- Modeling a sofa and a table with chairs.





